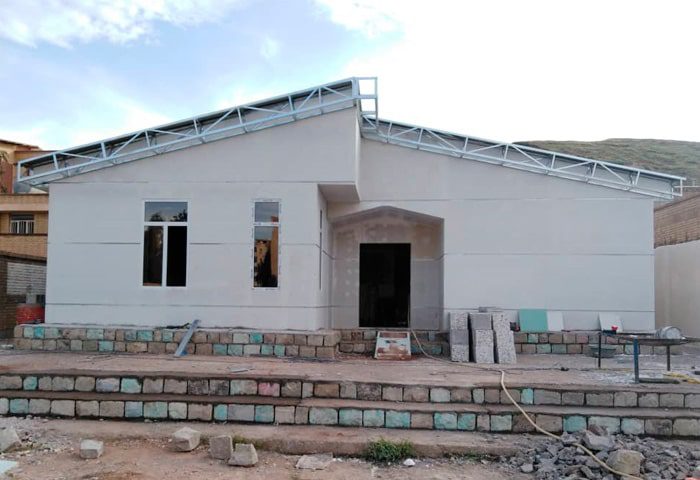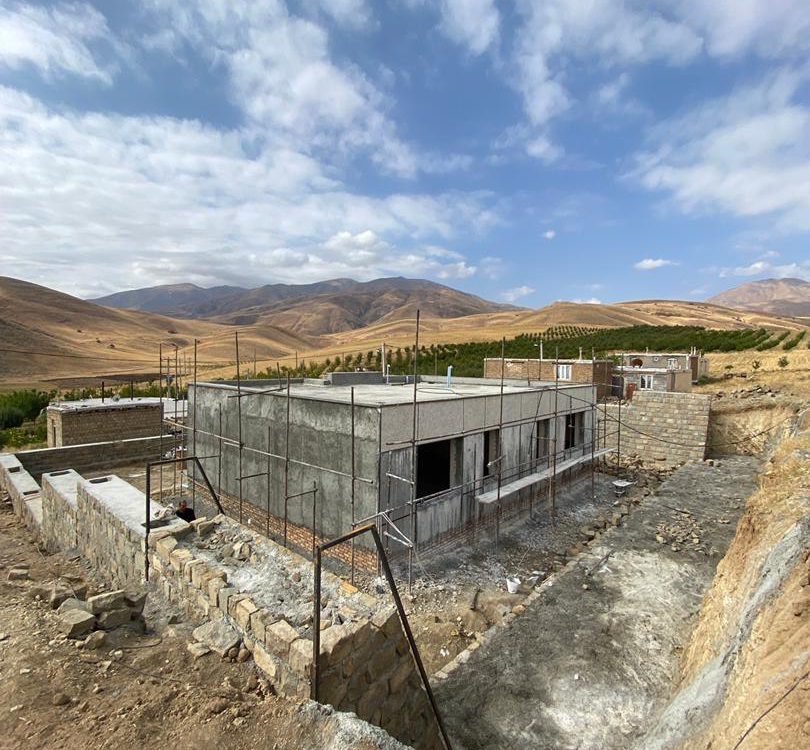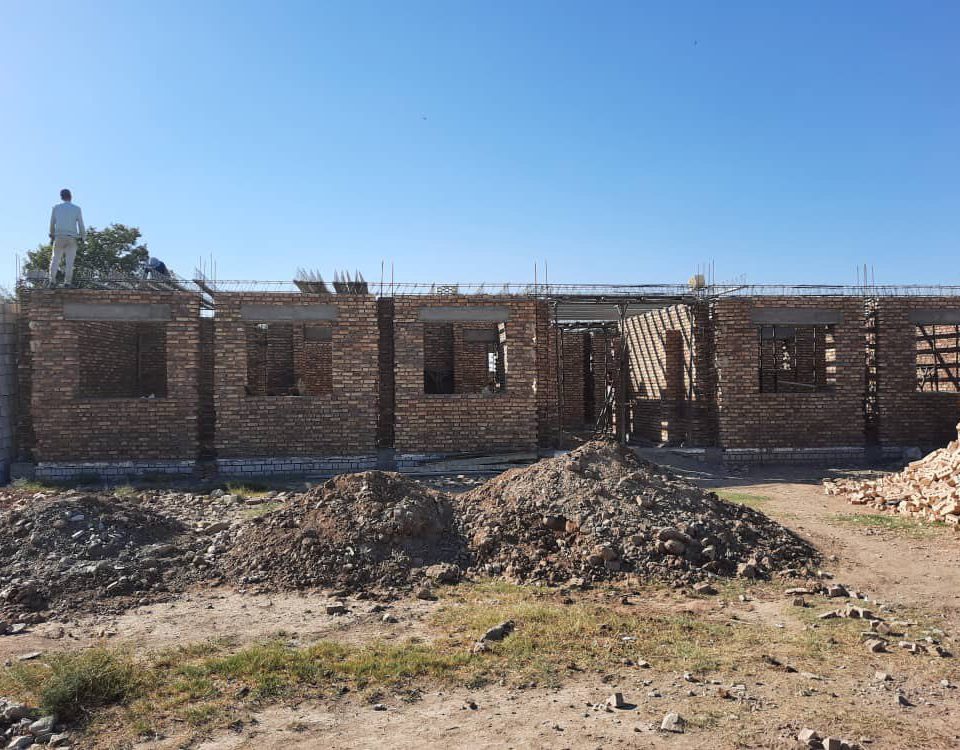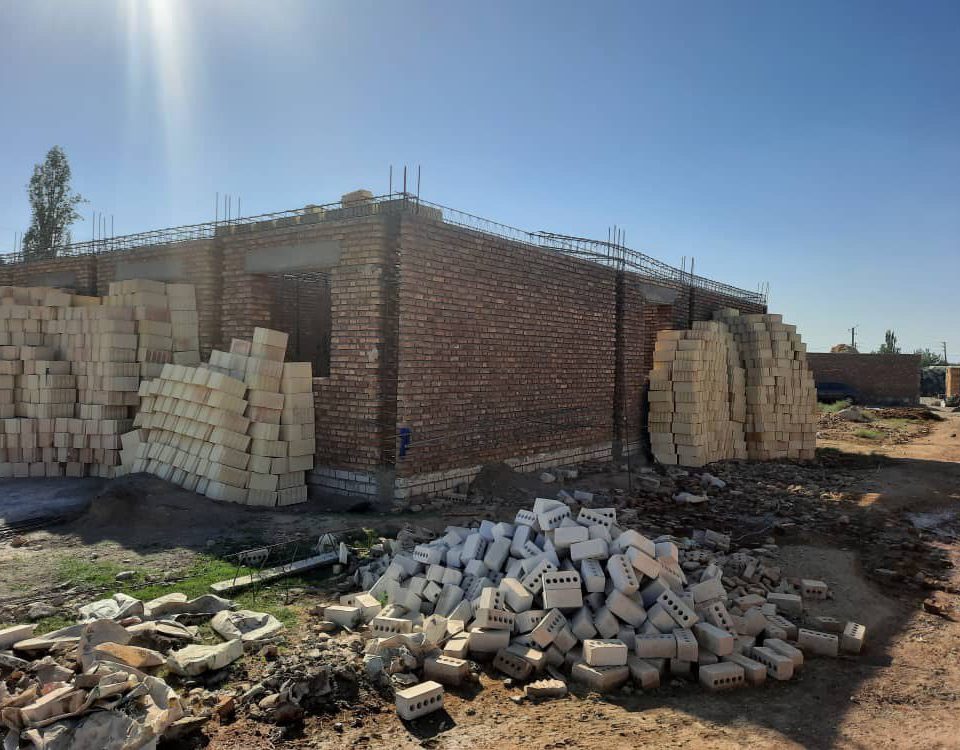Construction of Ferdows Barin Green School in Masjed Soleiman

With the efforts of its supporters, once again in a new school construction project, Barin Foundation has been able to build another school in a part of our beloved homeland. This time in Khuzestan and Masjed Soleiman city. The project of building a 3-class school in Railway neighborhood has begun.
The ground-breaking of this school, which will be known as Ferdows Barin 18, was carried out on February 11, 2017, and the construction process was officially started on February 19, 2017.At the moment, with endless efforts and follow-ups of the foundation, the construction of Ferdows Barin 18 Green School is about to be completed. In near future, the students of Railway Neighborhood will have a new place for acquiring knowledge.
Details of the construction of Ferdows Barin School 18
As mentioned, the school has three classrooms, but it is possible to increase it to six more. Also, in principle, the construction of this building is based on the LSF system. There have been innovations in the selection of materials and the school construction is based on the method of building green structures, which has many advantages.
In the construction of the walls and roof of the building, high quality materials have been used. These materials have been well-observed in terms of stability and resistance, and also in terms of insulation, safety and energy consumption.
This way of construction is due to one of the innovations in which ultra-lightweight filler concrete is used on the walls instead of plastofum or rock wool.
It should be noted that the design, calculation and implementation of Ferdows Barin School have all been done in accordance with the regulations of Iran.
Technical details of the building
- Using galvanized sheets for walls and ceilings
- Execution of exterior cladding of cement reinforced sheets and interior cladding (in the lower part)of cemented reinforced slabs and using gypsum for having waterproof fireproof sheets in the upper parts .
- The roof design of the school is in the form of a truss roof with full roll cover (built-in) and corrugated cement sheets (on the surface).
- Using false ceilings in rooms and classrooms in a colorful and decorative way
- Using aluminum doors for school entrances and toilets
- Using UPVC windows with double-glazed smoky glass in the classroom. Rooms are made of wood and HDF
- Supplying the school lighting by ultra-low consumption SMD lamps
- Using PVC channel for electrical system (industrial and surface)
- Implementation of mechanical installations
- Using 3-layer PVC pipes (surface)
- Using a low-consumption duct split system to cool and heat the school
- Using of mosaic flooring with decorative Iranian design

The advantages of this schools
- Earthquake resistance up to 8 Richter
- Waterproofing of all building components
- Fire resistance
- Using environmental materials
- Insulation against cold and heat
- High execution speed in 60 days
- Being soundproof
- Using cheerful colors
- Economic construction (2 million Tomans per square meter)
- Low power consumption
- Using waterproof and moisture-proof paints
- Can be developed from 3 classes to 6 classes



